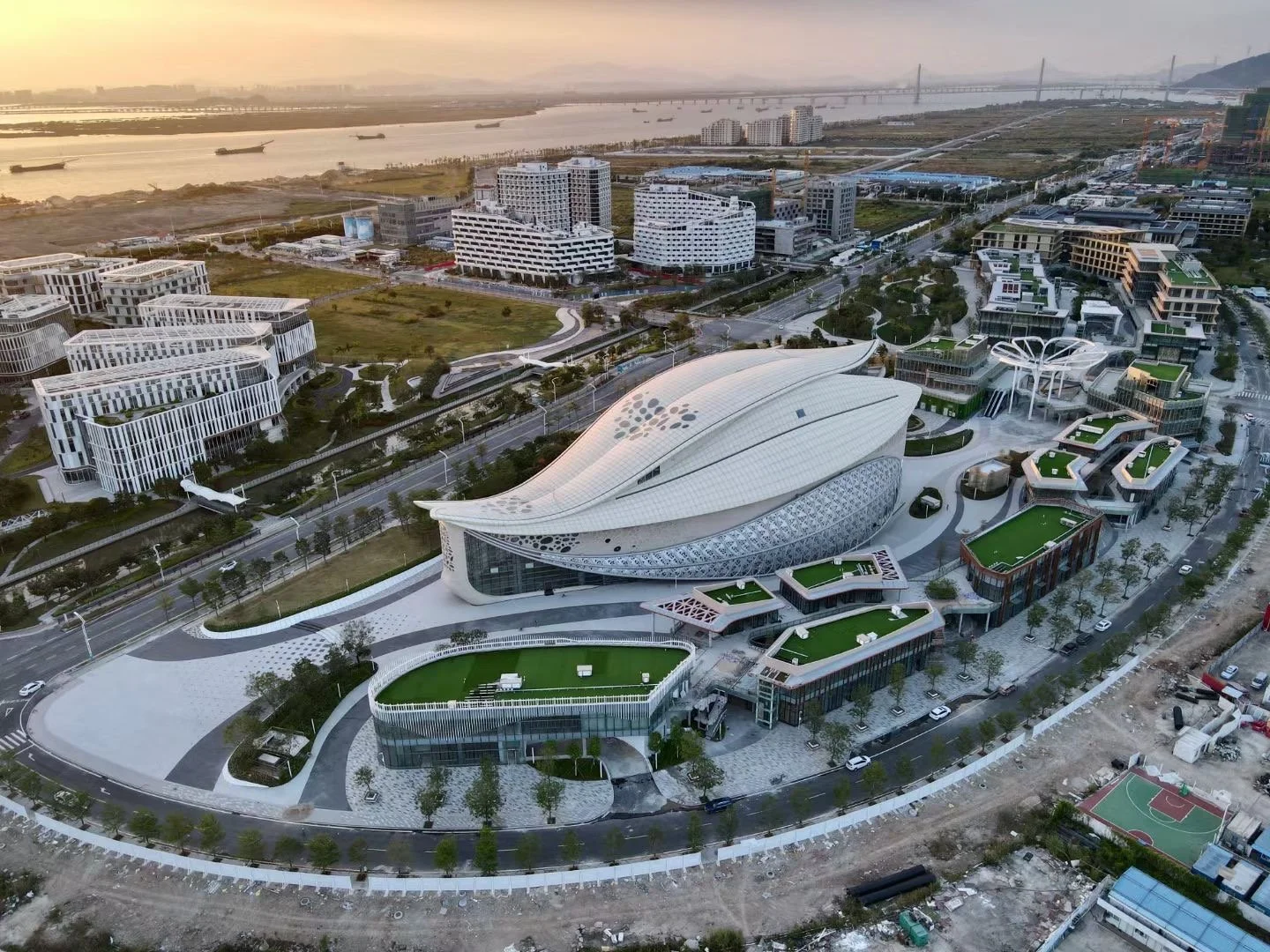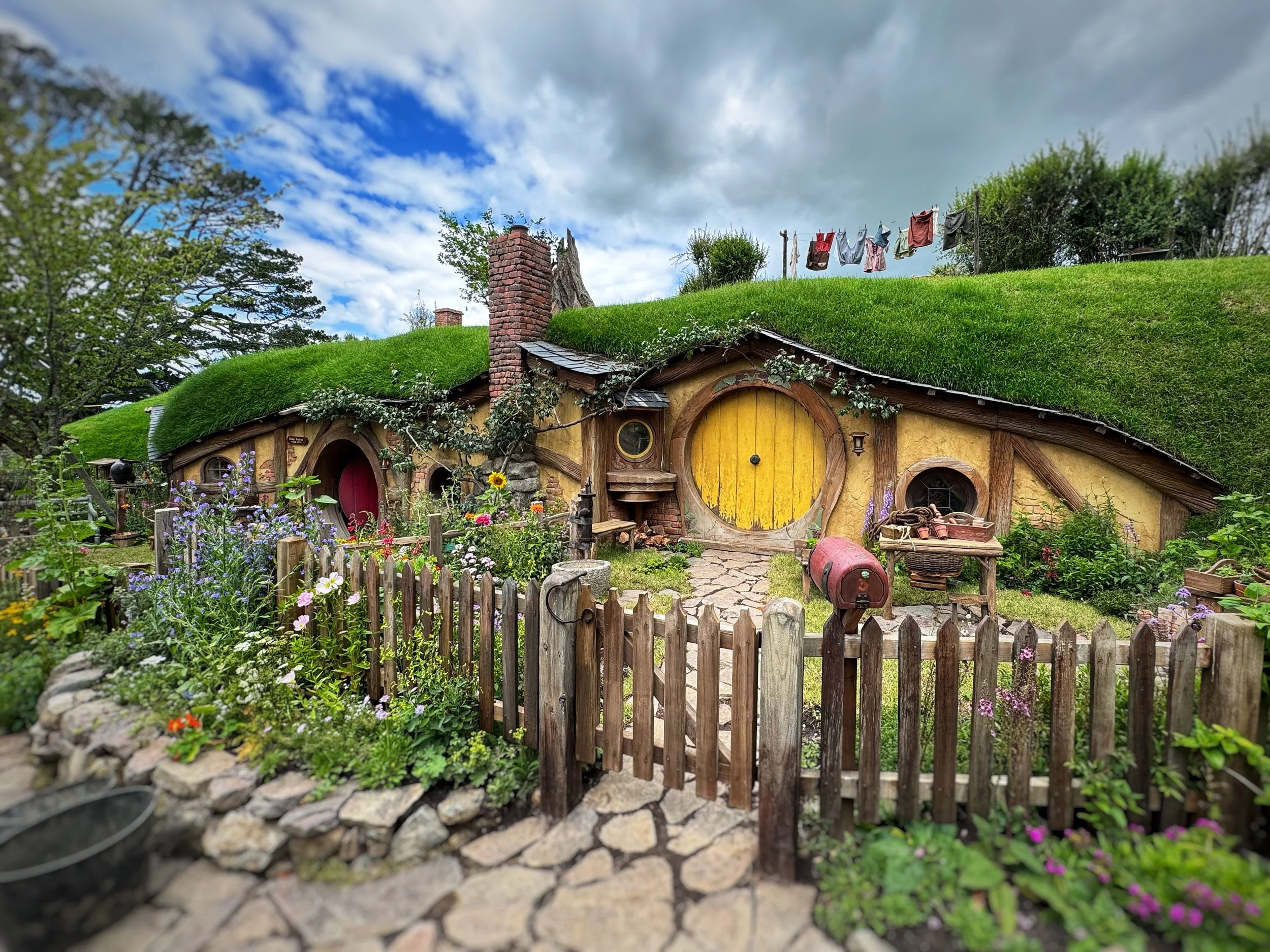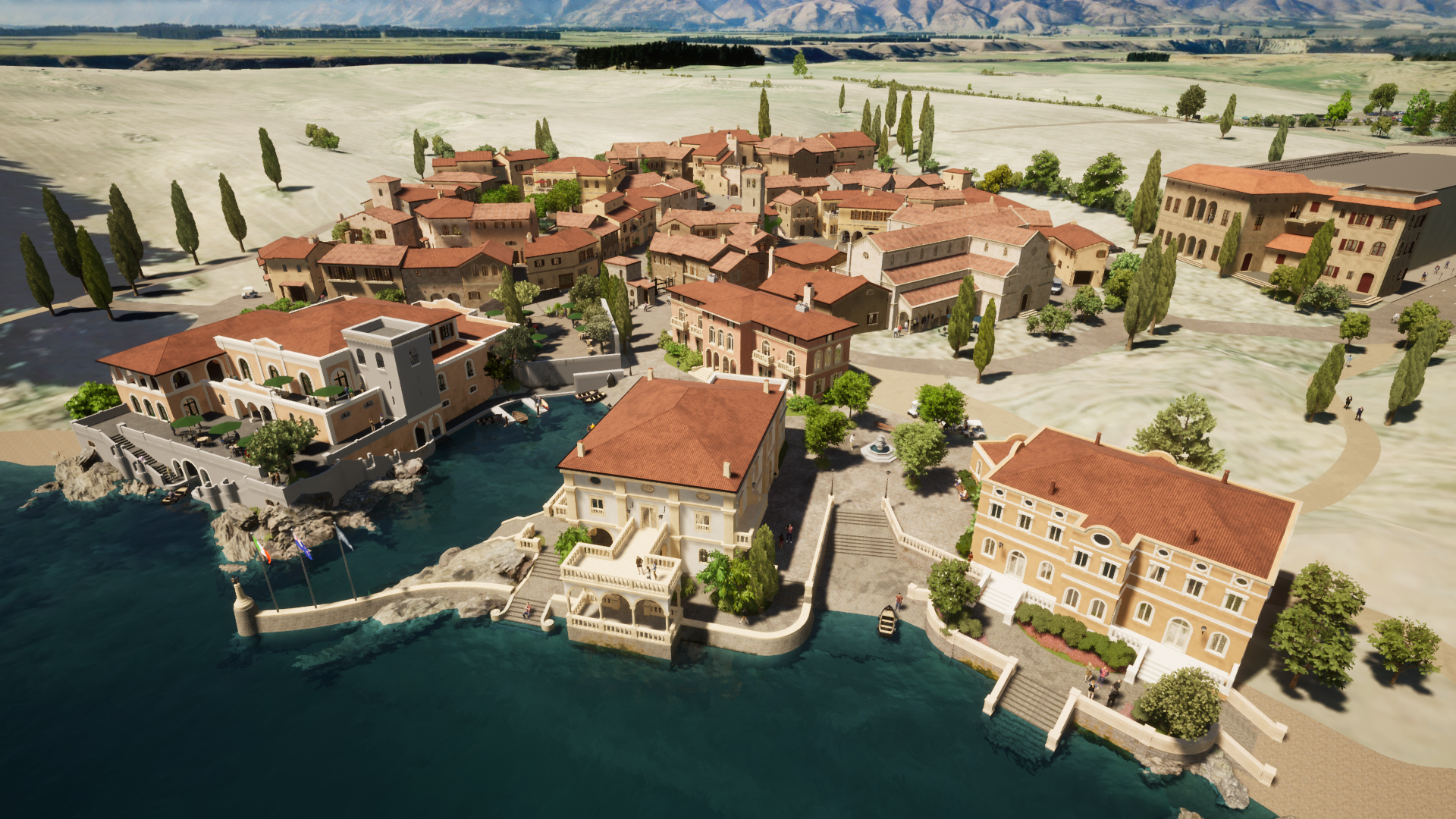








Tilt Architecture is an award-winning architecture, interior design and visitor experience practice. We love working with our clients to create extraordinary projects that delight and inspire.
Tilt Architecture is an award-winning architecture, interior design and visitor experience practice. We love working with our clients to create extraordinary projects that delight and inspire.